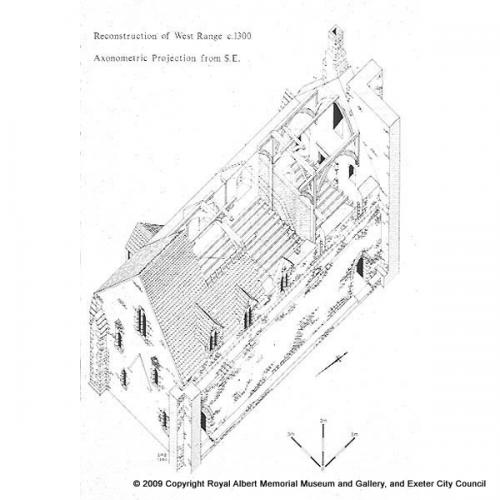Reconstruction view of the west range of Polsloe Priory
Back to Time Period
The view shows the reconstructed appearance of the standing range as rebuilt built around 1300. The ground floor was used principally for storage. On the upper floor the chamber of the prioress with fireplace, cupboard and garderobe occupied the upper end, whilst the centre of the range served as the hall for guests.
Acknowledgments: Drawn by Stuart Blaylock, Exeter Archaeology.



















