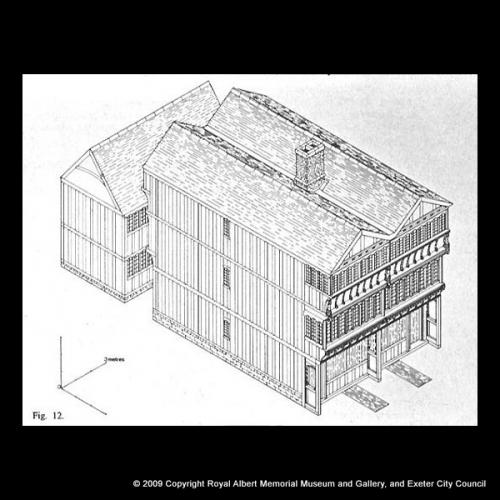Reconstruction of 46–7 High Street
Back to Time Period
The reconstruction shows the initial form of these two houses as understood in the late 1980s, following study by Exeter Archaeology. Both houses were two rooms deep, lit by rows of windows on the street frontage and rear courtyard. On the ground floor each had a shop at the front, with workshop space behind. The best rooms were on the first floor, especially the front room ('fore hall') with its fine row of windows. Above were chambers. The form of the separate kitchen range at the back of the property is not firmly known. Here it is shown as if built like the front block of the house.
Acknowledgments: RAM Museum Exeter Archaeology



















