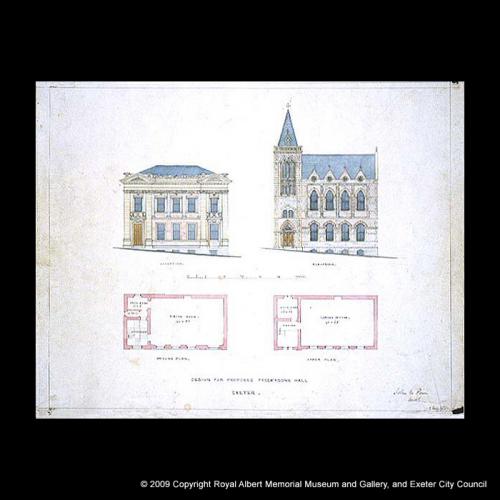Proposed designs for the Freemasons’ Hall
Back to Time Period
These elevation drawings and plans by the architect John M. Pinn show two proposals for a new hall for the Freemasons in Exeter. The clients would choose whether they would like the building in a classical or gothic manner. To the left is Pinn's proposal in Italianate style, with sash windows, pilasters and pediments. To the right is his design in gothic style. In fact the building was never constructed.
Acknowledgments: RAM Museum



















