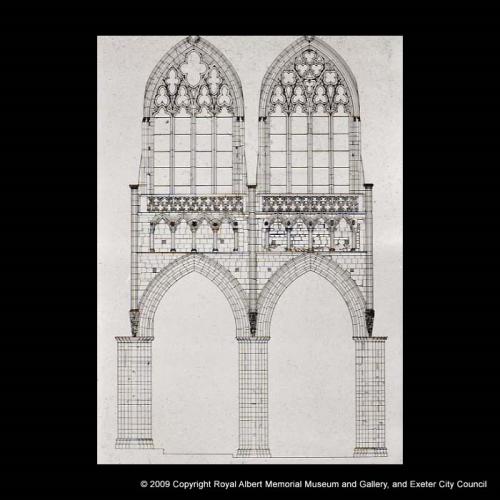Elevation drawing of Exeter Cathedral choir
Back to Time Period
This measured drawing was prepared when scaffolding was erected for cleaning the choir stonework in the late 1970s. It shows the adjacent bays of the presbytery (right) and choir (left). A building break is discernible running to the left of the central pier. This marks the completion of the presbytery c.1299-1300 before work began on the choir a few years later. Comparison of the triforium gallery (the arches at the centre of the view) show differences between the two bays. The initial scheme in the presbytery had no triforium. When work began after 1300 in the choir, the triforium was added. A triforium gallery was subsequently added into the presbytery to disguise the difference between the two.
Acknowledgments: J. Allan and B. Jupp, Exeter Archaeology



















